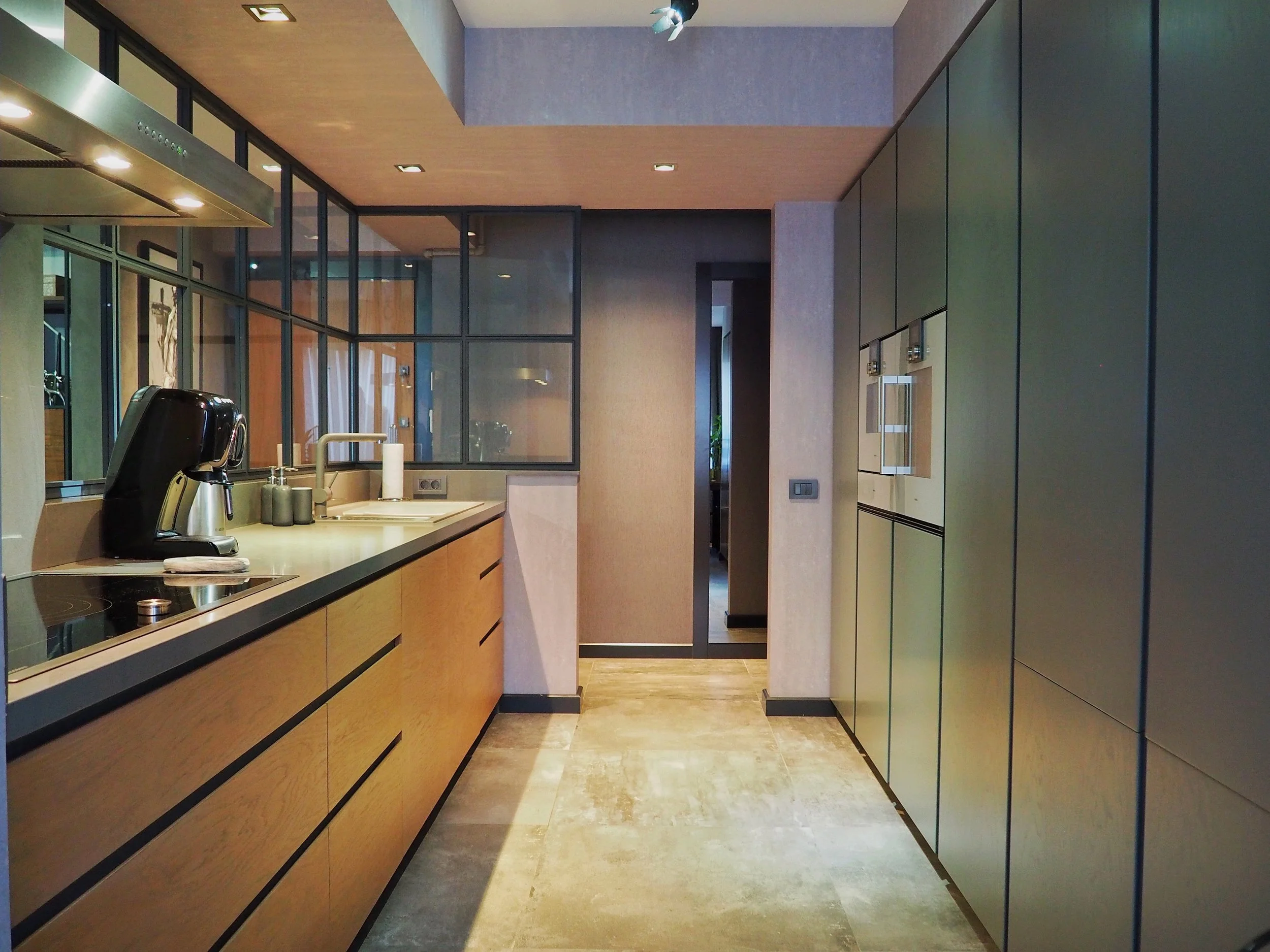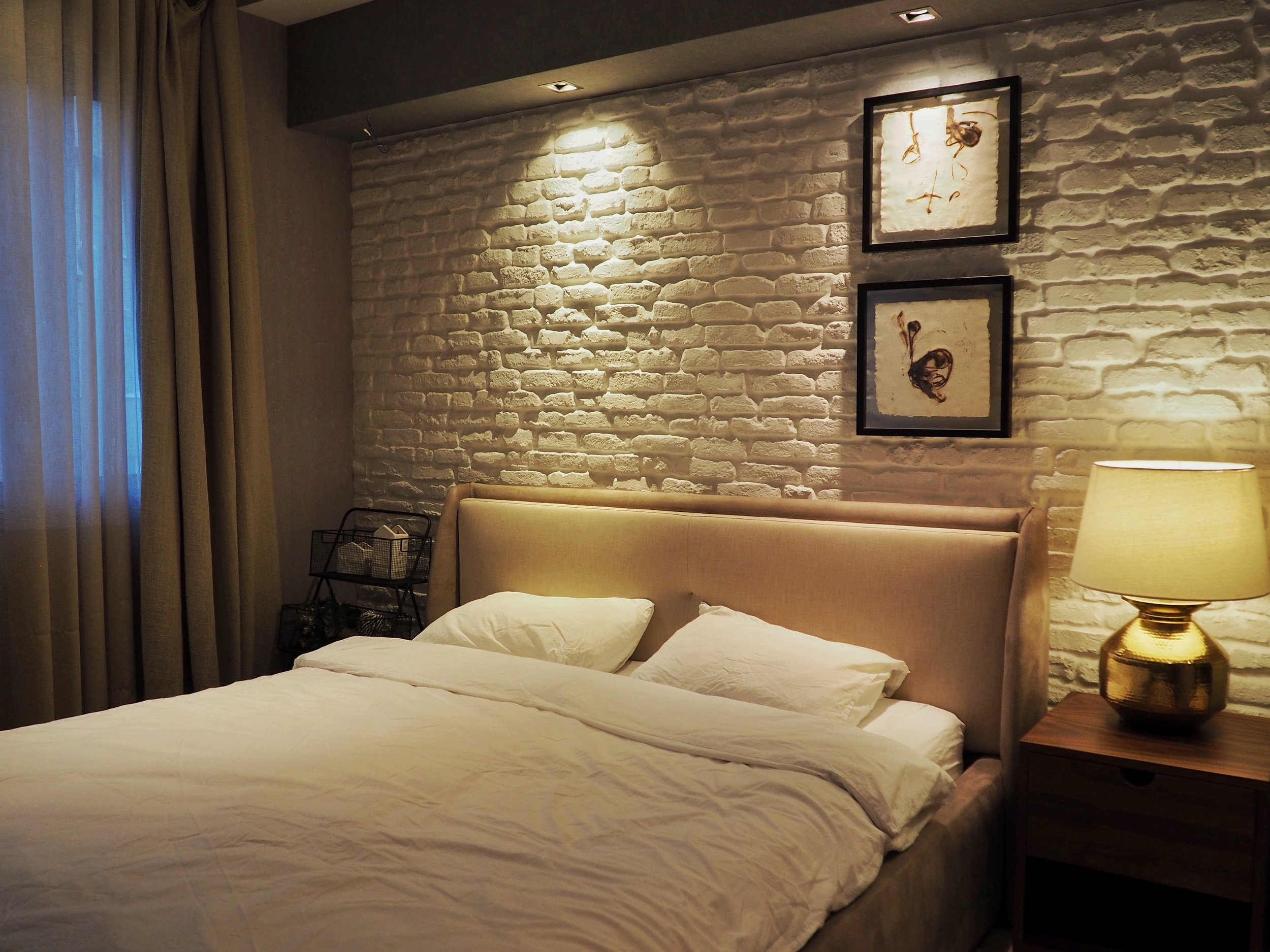Amsterdam Apartment Project - Design + Construction
Welcome to one of our most transformative projects, where we took on the complete interior design and construction of an Amsterdam apartment, reimagining every aspect to create a space that reflects our client’s lifestyle and preferences. The renovation began with a complete strip-out of the apartment, allowing us to reconfigure the layout entirely. Walls were moved, room locations were changed, a second bathroom was added, and a new closed kitchen concept was introduced - visually connected to the living area through sleek glass partitions.
The interiors reflect a modern, sophisticated and industrial aesthetic, brought to life with a grayscale palette that beautifully balances natural, organic wooden elements. We designed, manufactured, and installed all custom-built cabinets, wardrobes, and the kitchen, along with free-standing furniture, seamlessly blending real oak and walnut textures into every piece. Each item was crafted exclusively for this project, ensuring a truly bespoke and harmonious finish.
The living room blends modern sophistication with industrial elegance. A custom L-shaped sofa anchors the space, paired with a built-in wine rack for added character. Black-framed glass partitions create seamless flow while defining zones, and warm wooden accents in the furniture add natural elegance. Layered lighting and natural stone accent walla and decorative paints enhance depth and warmth, making this living room a stylish and functional haven that reflects the client’s unique lifestyle.
The kitchen is a harmonious blend of functionality and sophistication, separated from the living space by glass partitions. Full-height cabinets with Gaggenau built-in appliances provide a seamless, modern aesthetic, while offering generous storage opportunities. The design strikes a perfect balance between grey tones and warm oak wood details, adding depth and character to the space. Every cabinet interior has been meticulously planned, incorporating premium accessories to ensure optimal organization and practicality. This kitchen embodies craftsmanship and thoughtful design tailored to the client’s lifestyle.
The master bedroom is a serene retreat, thoughtfully designed to reflect the client’s preferences. A comfortable double bed is complemented by natural wood built-in wardrobes, seamlessly blending style and functionality. A striking brick statement wall adds texture and warmth, creating a focal point within the space. The layout includes a second bathroom, separated by an elegant glass partition, featuring beautifully crafted cabinets and brass details that exude sophistication and timeless charm. This bedroom perfectly balances comfort, practicality, and refined aesthetics.
The 2 guest bedrooms are designed with thoughtful attention to both comfort and style, each reflecting the overall aesthetic of the home. The single beds are custom-made, tailored to complement the space, while full-height built-in wardrobes with mirrored doors add an element of elegance.
The smaller bedroom features a headboard upholstered in the same suede fabric as the bed frame, creating a cohesive look. In the second bedroom, a built-in sofa enhances comfort, and the wardrobe cleverly hides a laundry area, with a washing machine and dryer integrated into the cabinetry. Each room is uniquely decorated with a combination of decorative paintings, wallpaper, and distinct ceiling lighting designs, adding character and warmth to the spaces.
The master bathroom is a sanctuary of luxury, featuring a walk-in shower with custom-built cabinetry and mirrors, all complemented by Villeroy & Boch fixtures. The combination of elegant tiles and statement wallpapers creates a sophisticated, hotel-like atmosphere, with every detail thoughtfully designed for maximum comfort and style.
The hallway acts as a seamless connection between the living space, kitchen, and bedrooms. Its standout feature is the bespoke fishbone mirror ceiling with indirect lighting, adding a touch of drama and elegance. The built-in mirror wardrobe is cleverly integrated to accommodate all meterkast equipment, maintaining a sleek and organized look while enhancing the overall flow of the home.



















